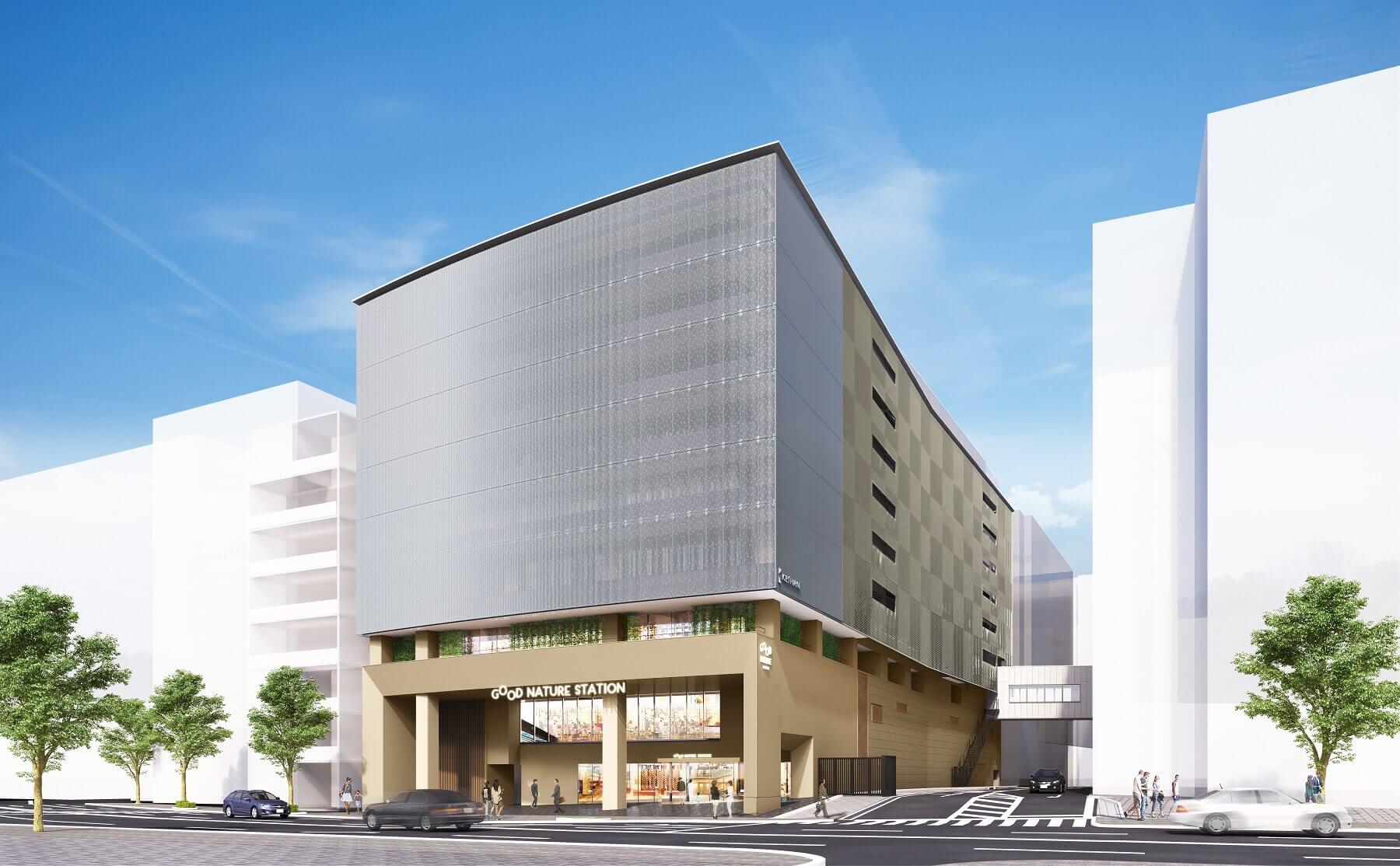
GOOD NATURE STATION Space experience delivered to customers
Keihan Holdings Co.,Ltd. BIOSTYLE Promotion room | Yoshinori Kumashiro
You can enjoy various experiences such as hotel, restaurant, beauty salon, Marche GOOD NATURE STATION The impression changes with each floor. Also, for the design of the appearance, Kyoto We are devising devices that are conscious of the city. This time, the person in charge of construction of this facility will introduce the device in the architectural aspect of the facility and the contrivance of the space composition that varies from floor to floor.
The appearance is Kyoto Express the character with contemporary design
—— First of all, please tell us about the concept of the appearance.
Kumashiro: "Shijo Kawaramachi About 150 meters south from the intersection Kawaramachi Erected facing the street GOOD NATURE STATION The site of is exactly Kyoto It has a slender shape like a townhouse. What building should be built there? We, Kyoto While respecting the image of the city's historical and traditional culture, I wanted to express it with contemporary sensibility. "
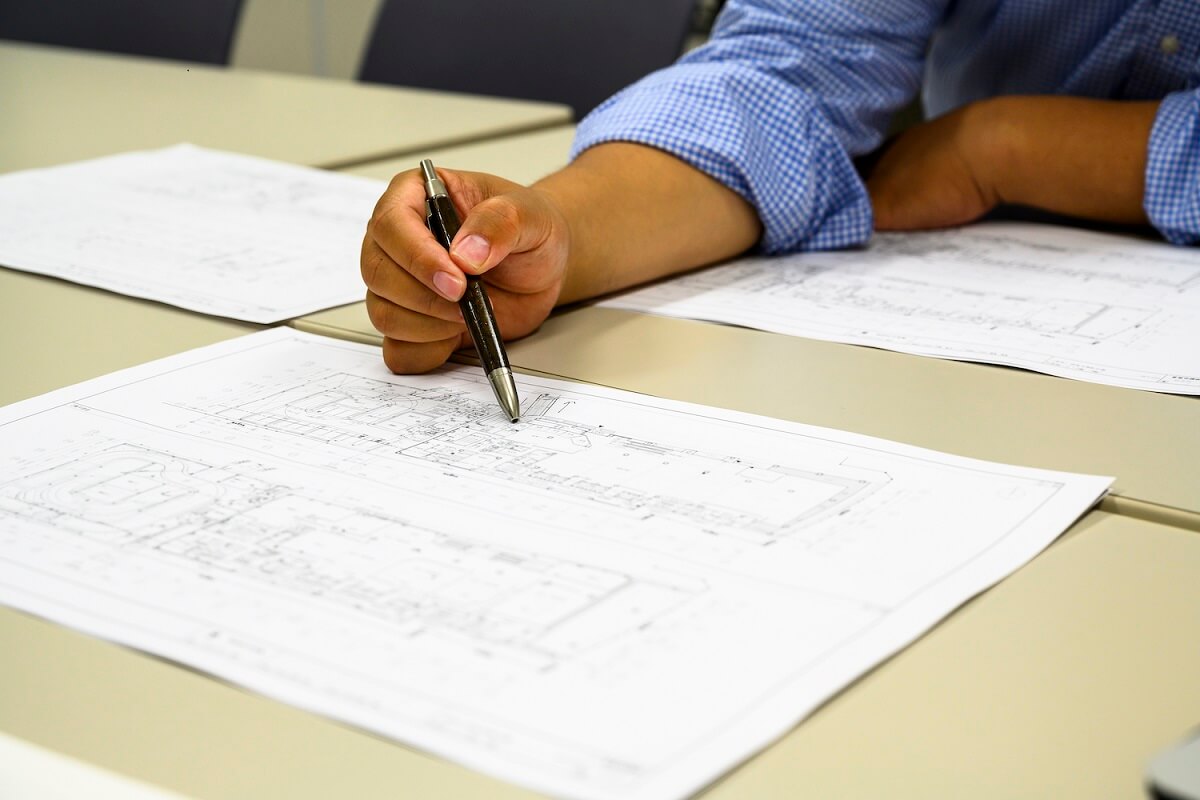
—— Specifically, at what point does it appear?
Kumashiro: "The aluminum cast panel used in the upper part of the facade (the front of the building). A grid that can be seen in traditional Kyomachiya etc. by adding an accent by combining horizontal panels to a panel that extends vertically. On the other hand, the low-rise part where customers come in and out is finished so that the texture of handwork like plasterer wall remains.It looks stylish when you look away, but as you get closer to the building A warm atmosphere Kyoto I think you can feel the taste of Japanese
[1st floor] Open and bright space like Marche
—— So, please tell us about the space configuration and presentation of the hall and about each floor.
Kumayo: “Yes. There are many ingredients on the first floor. market And there is a dining room where you can eat a menu using the ingredients. In order to create an open atmosphere like a Marche here, a large piloti was set up immediately after entering. In addition, I think that you can feel the expanse of space by making it a skeleton without stretching the ceiling.
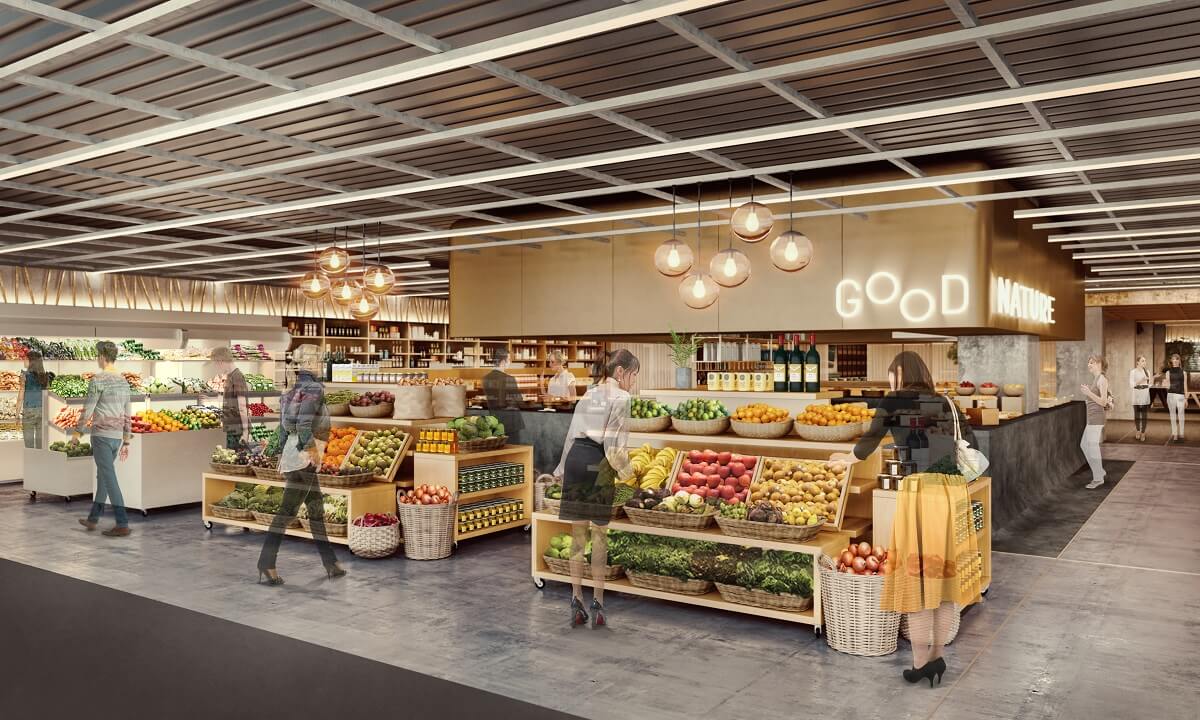
Kumayo: “On the first floor there is a hood in the middle of the floor. wine There is a tasting counter. There is also a corner for selling sweets made from patisserie on the 3rd floor. I would like you to travel from the entrance to the back via such a place. ''
[2nd floor] Create an atmosphere like the back alley. Bring out the personality of the restaurant
—— What points have been devised for the second and third floors?
Kumashiro: "The gastronomy floor on the second floor is lined with restaurants that will open with a strong commitment. The chefs, of course, have everything from the food, to the interior, tables, chairs and plates. In order to create the view of the world through the production of a total, I thought that the common use department did not have to stand out so much that the individuality of each store could be maximized. Kyoto In the image of the back alley in the town of, it has become a calm and calm space. By doing this, I try to increase the excitement when I enter the restaurant. "
[3rd floor] From the connecting corridor to Kashiwajimaya to a seamless large space
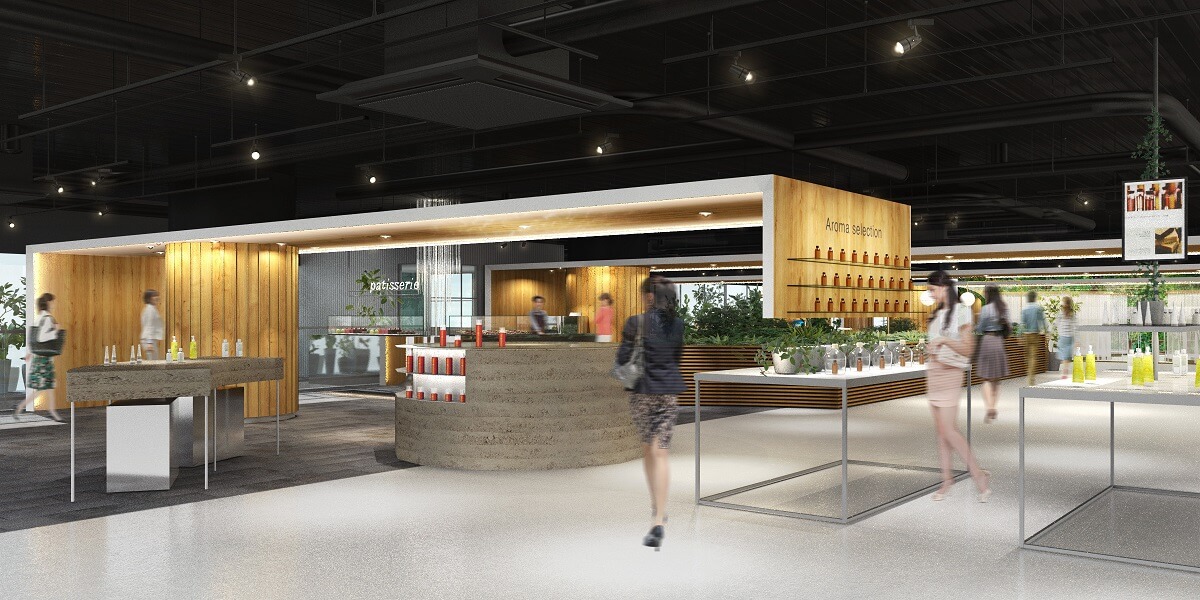
Kumashiro: "The third floor is a rejuvenation-themed floor lined with salons and yoga studios. Characteristically, there is no partition wall like a general commercial facility, but the whole floor is connected. The whole floor Is like one big “beauty theme park”, and the product sales space, the cosmetic corner and the cafe etc are seamlessly connected by setting up the space with wooden gates at regular intervals. It is made to be firm and lead to the innermost Total Beauty Salon. "
—— The third floor is Kashiwajimaya located on the north side Kyoto It is also a floor that connects with the store.
Kumashiro: "Yes, I am connected to the Kashiwajima by a cross corridor. This cross corridor has an original pea tile that combines Takashimaya's" T "and Keihan's" K ". is not it. When you come from the Kashiwajima shop through the corridor, there is a patisserie studio in front. This area is based on black and it feels like going through a tunnel. The small windows are continuous, and the situation in the studio can be seen little by little. And when I go through the tunnel, I get out on a bright and spacious floor. I would like you to enjoy such space production too "
[4th to 9th floor] Wall greening to decorate a throughhole like "Tsuboniwa"
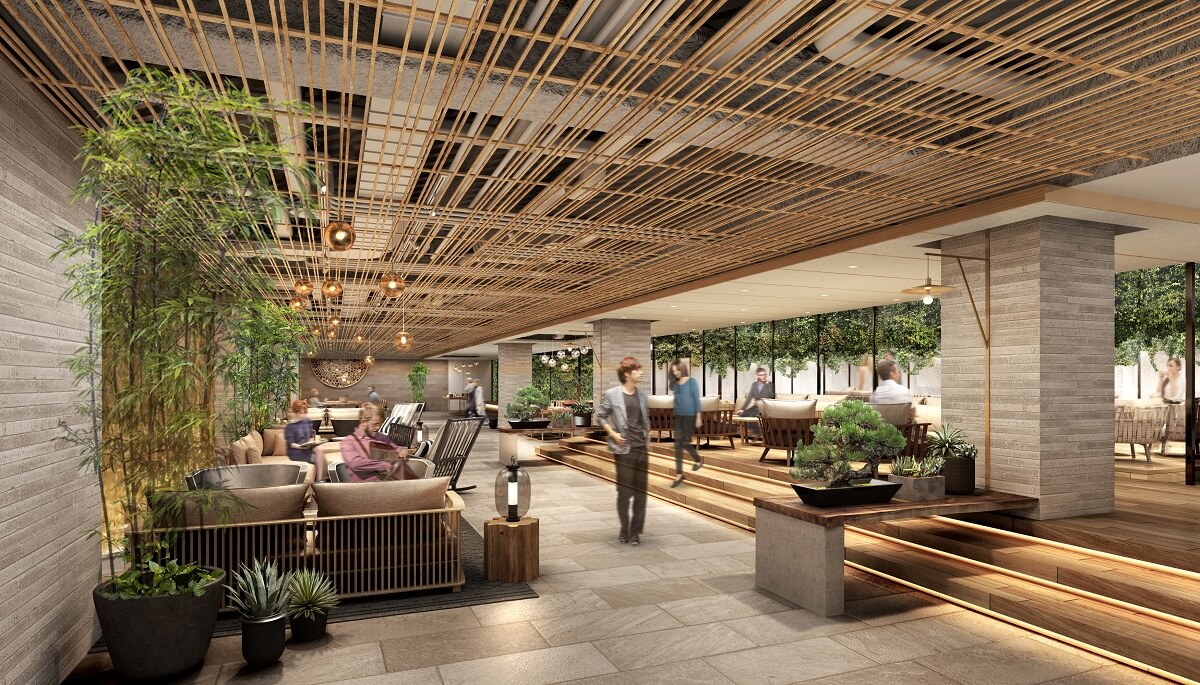
—— The 4th to 9th floors are hotels. How does the space presentation change?
Kumayo: “The fourth floor is GOOD NATURE HOTEL The lobby floor. When you get off the elevator, the first thing that jumps into your eyes is the greening of the courtyard wall. A typical hotel structure is a corridor in the middle, with rooms on either side. However, at GOOD NATURE HOTEL, there are two open spaces in the center of the floor, and the structure is such that the square-shaped corridor continues. By greening the wall in this atrium, you can enjoy the green wall wherever you are on the 4th-9th floors. ''
—— It's unusual to see large wall greening indoors.
Kumashiro: "Yes, first of all, the long and narrow grounds of this building Kyoto It is similar to that of a townhouse, but it is also regarded as a Tsuboniwa often seen in townhouses. Wall greening is often done outside the building, but in this case it can not be seen without entering the hotel. Such a sense of depth, Kyoto It is one of the production conscious of the character. in this way, GOOD NATURE STATION In, we are performing the space composition and presentation according to the characteristics of each floor. Please enjoy the space experience on each floor as well as the products sold there and the menu that you can receive at the store.
Kumashiro Yoshinori (Kumashiro ・ Yoshinori)
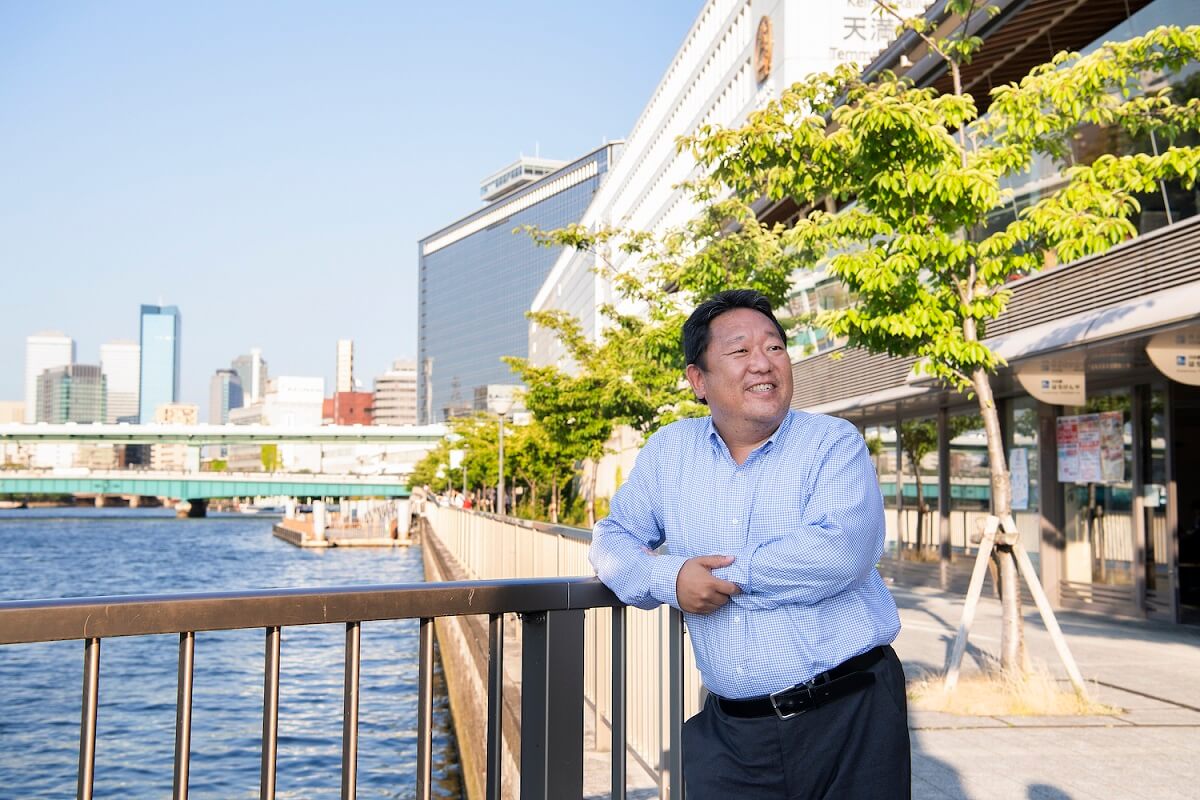
Keihan Holdings Co.,Ltd. BIOSTYLE Promotion room manager. Since joining the company in 1996, he has been engaged in the development and commercialization of commercial facilities along Keihan. GOOD NATURE STATION Involved in the early stages of planning, it has a role to bring concepts into design and spatial configuration.


